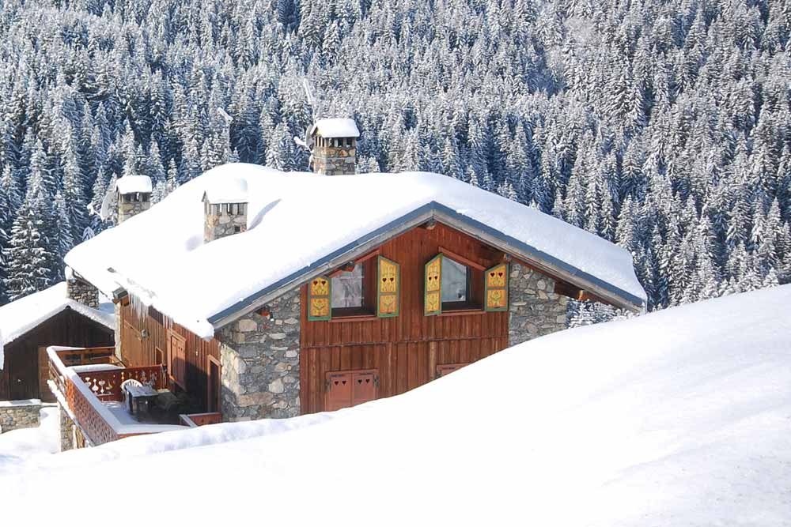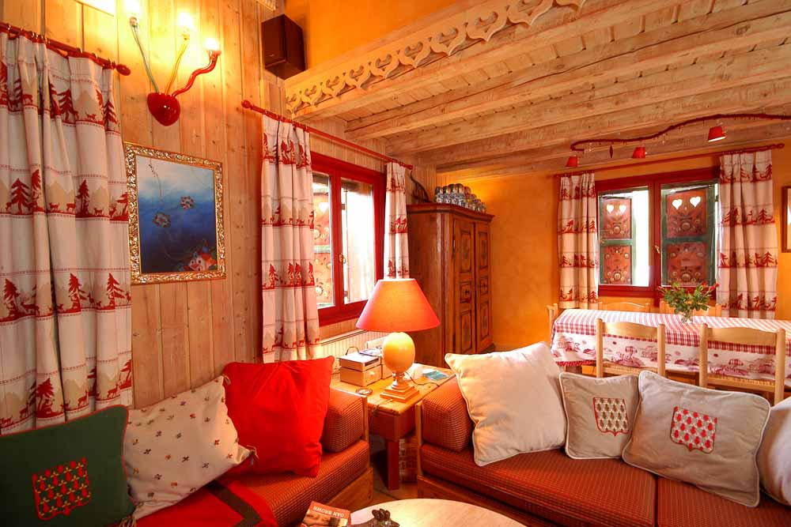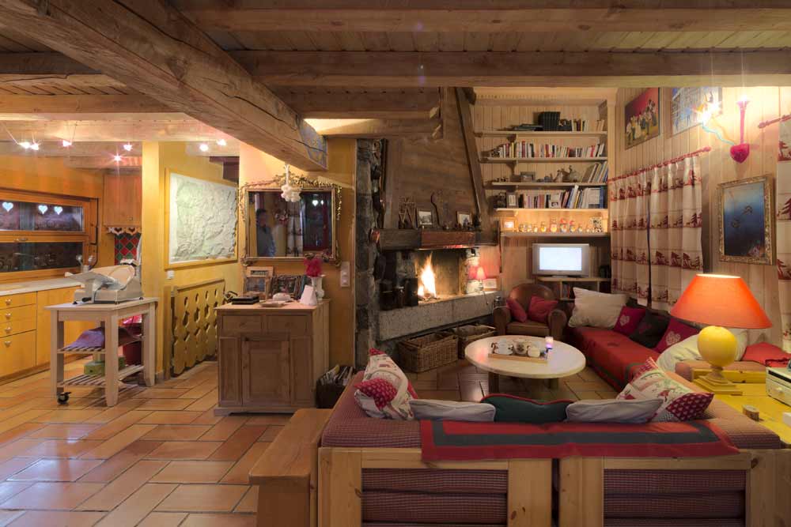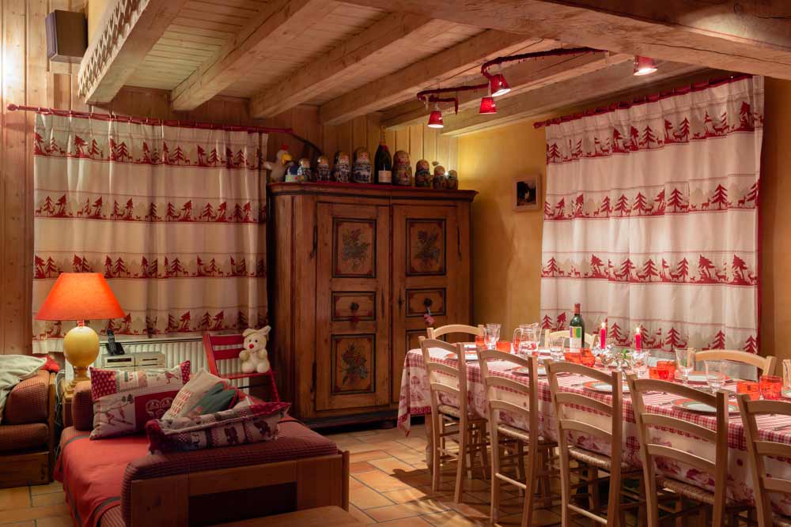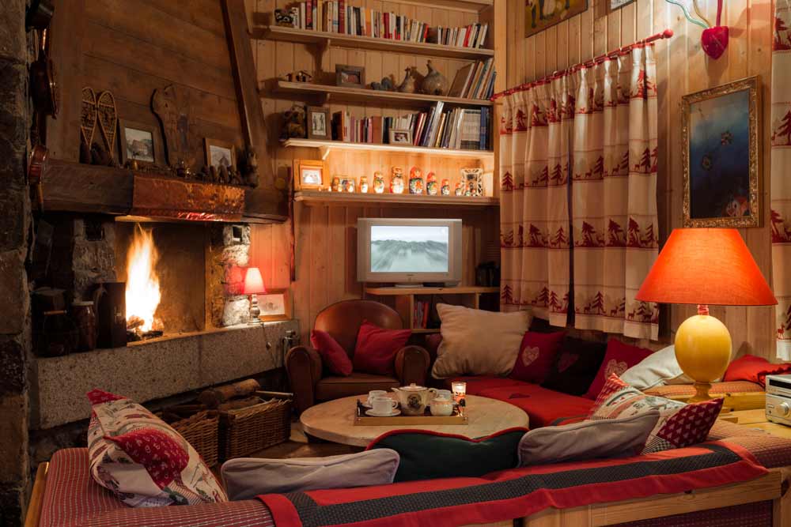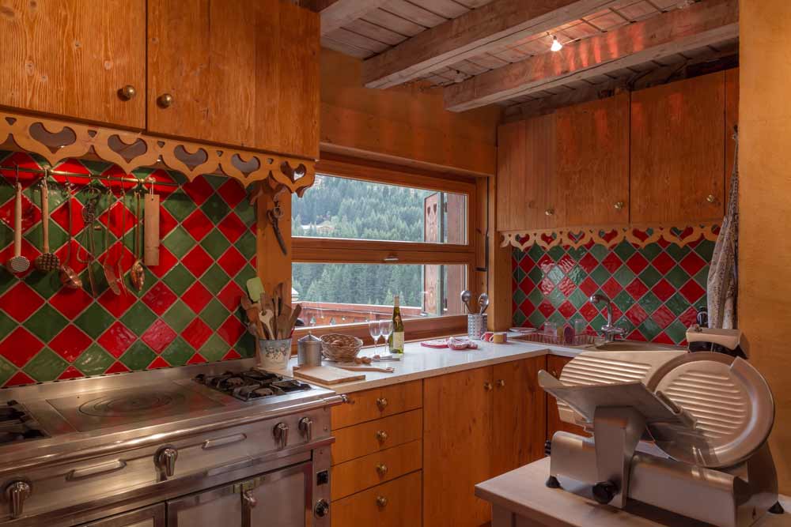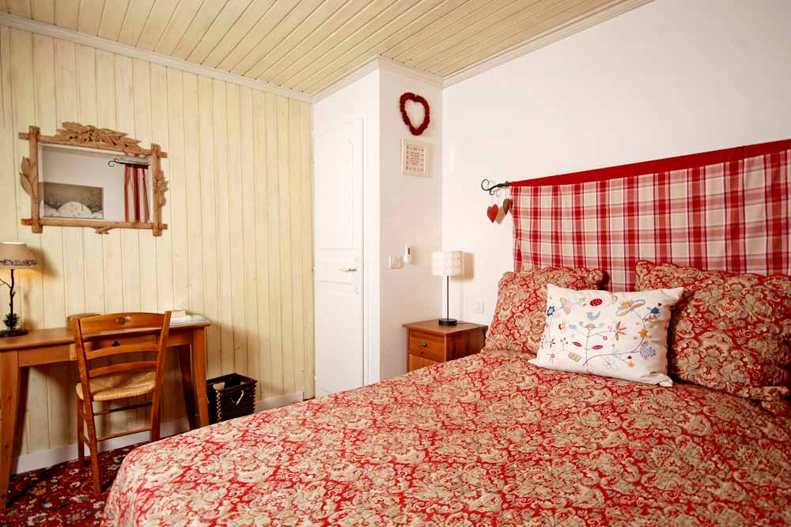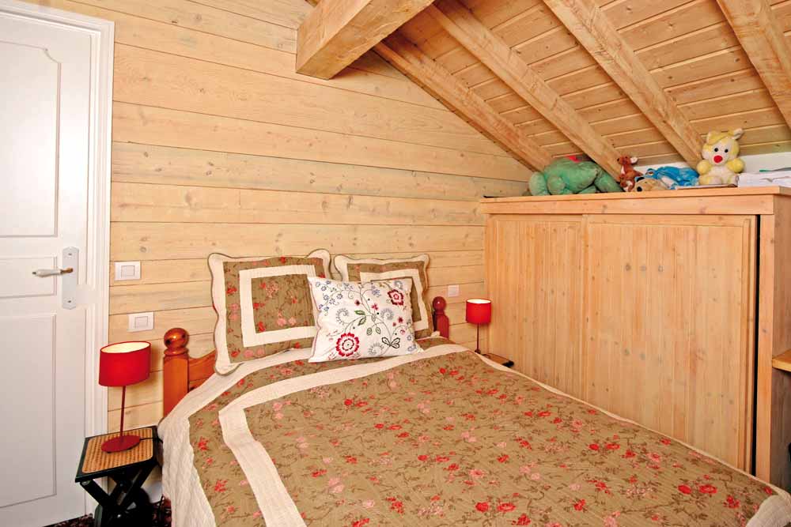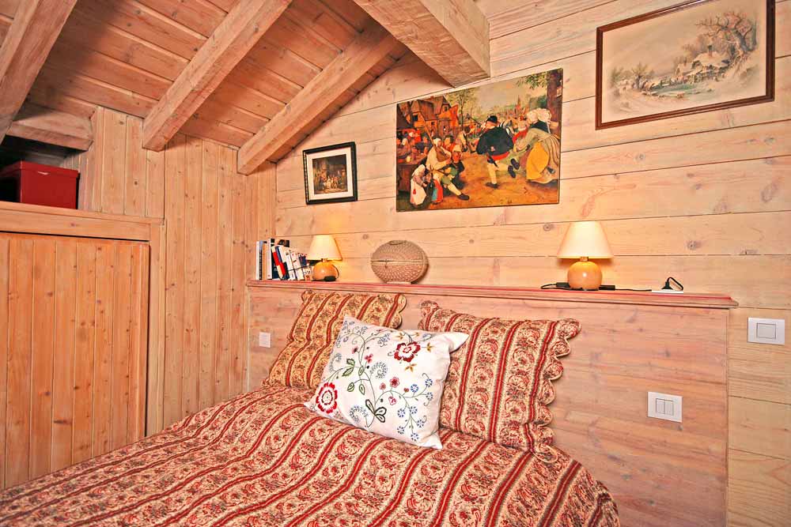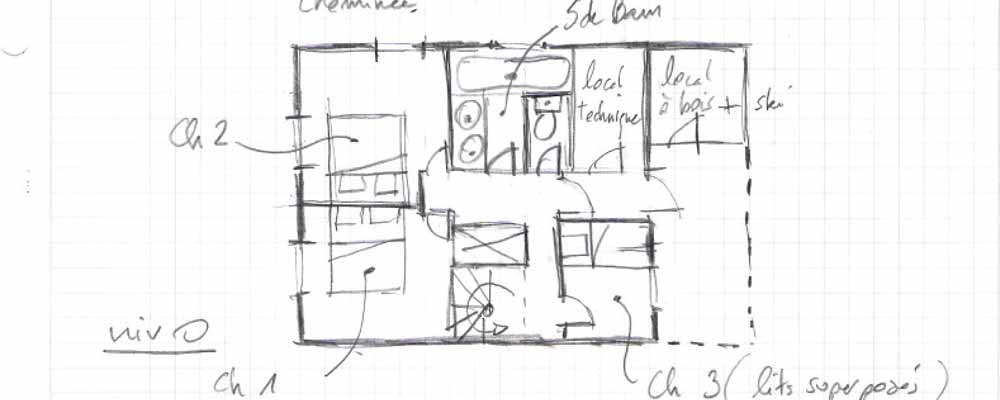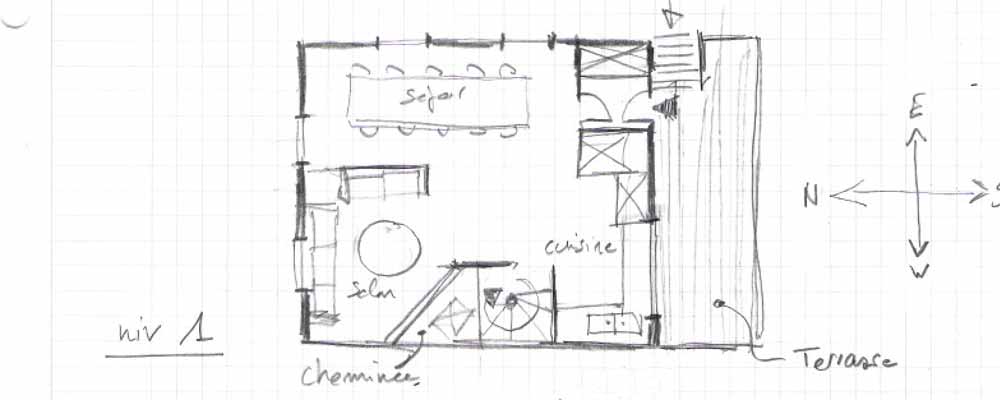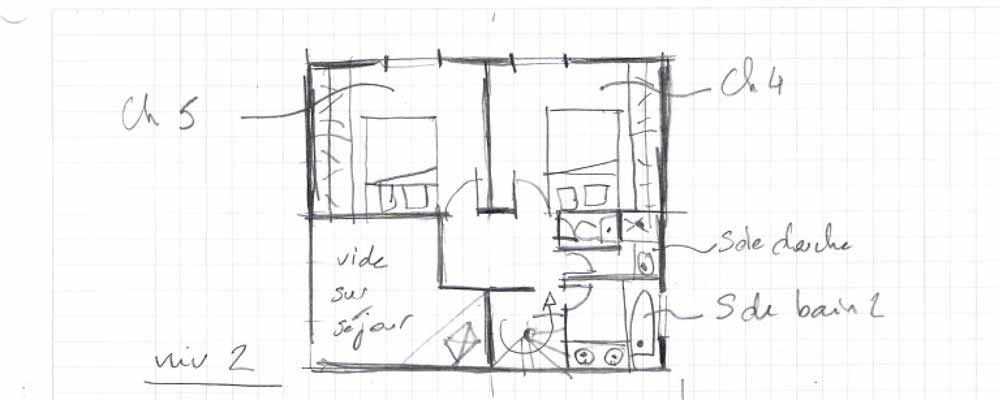The warmth and comfort of an old alpine chalet renovated for the shared happiness that comes from vacationing at the mountain.
Leave and return by ski from the chalet
Location
The rosiere hamlet is situated between Meribel and Mottaret at an altitude of 1,650m (GPS coordinates DD : 45.379782 x 6.577164 / DMS : N 45°22’47,215 / E 6°34’37,79)
The hamlet is composed of a dozen upscale chalets at the foot of the mountain allowing one to enter and leave the chalet by ski and access the ski slopes directly.
The chalet is reached by the route to Mottaret. There is a parking lot directly in front of the hamlet as well as a bus stop for the free navettes that service the station.
The chalet is accessible by car for loading and unloading, but it is better to park in the parking lot for loading and unloading.
Architecture
The chalet was constructed in 1950 in the style of the old alpine chalets and has a granite structure and oak supports, the traditional style of the Allues valley in this period.
The Mokus was renovated in 2004, but the Savoie spirit was preserved while incorporating Russian style luxury.
The shutters are constructed out of wood and painted by hand, so each design is unique and confers its own individuality within the hamlet.
A Slavic ambiance is present on each floor of the chalet, evident in the décor and hand painted woodwork.
The interior paint colors are warm and the presence of wood dominates each floor.
The ambiance is full of light and the lighting fixtures were specifically adapted for this purpose.
The chimney has a strong central presence in the heart of the living room, as it is elevated to double height, providing a true foyer full of warmth and comfort in the heart of the chalet.
Description
The chalet is composed of 3 levels, in total 180m2.
The basement
• Ski access & utility storage closet
• 3 bedrooms :
– Bedroom 1, 15 m2, 160×200 bed, TV
– Bedroom 2, 12 m2, 140×200 double bed
– Children’s bedroom, 6 m2, 90×190 bunk beds
• 1 bathroom, bathtub/shower
• 1 toilet, apart (see layout plan)
First Floor
• Main entrance to the chalet by way of the terrace, using a code.
• Large living room 60 m2, dining table with a capacity for 12 people, entirely equipped professional • kitchen that opens over the entry (inox Cornue kitchen range, gas and electric, American refrigerator)
• Sitting room in the shape of an L with a cathedral chimney.
• TV
Second Floor
• 2 double bedrooms 15 m2, 140×200 beds
• 1 bathroom with bathtub
• 1 bathroom with shower
• 1 toilet, apart
Outside
• Large terrace, 25 m2 facing South, baby chairs, table and deck chairs, gas BBQ.
• Under the terrace, wood storage, ski storage
• Exterior lighting and night lighting for the chalet
Services
• Unlimited WiFi access
• International TV channels
• Motorized window shutters
• Housekeeping in the middle and end of vacation
• Sheets and towels
• Wood for the chimney
• Possibility of concierge services for grocery shopping, meals, childcare, etc.
La Rosière
73550 Méribel Mottaret

